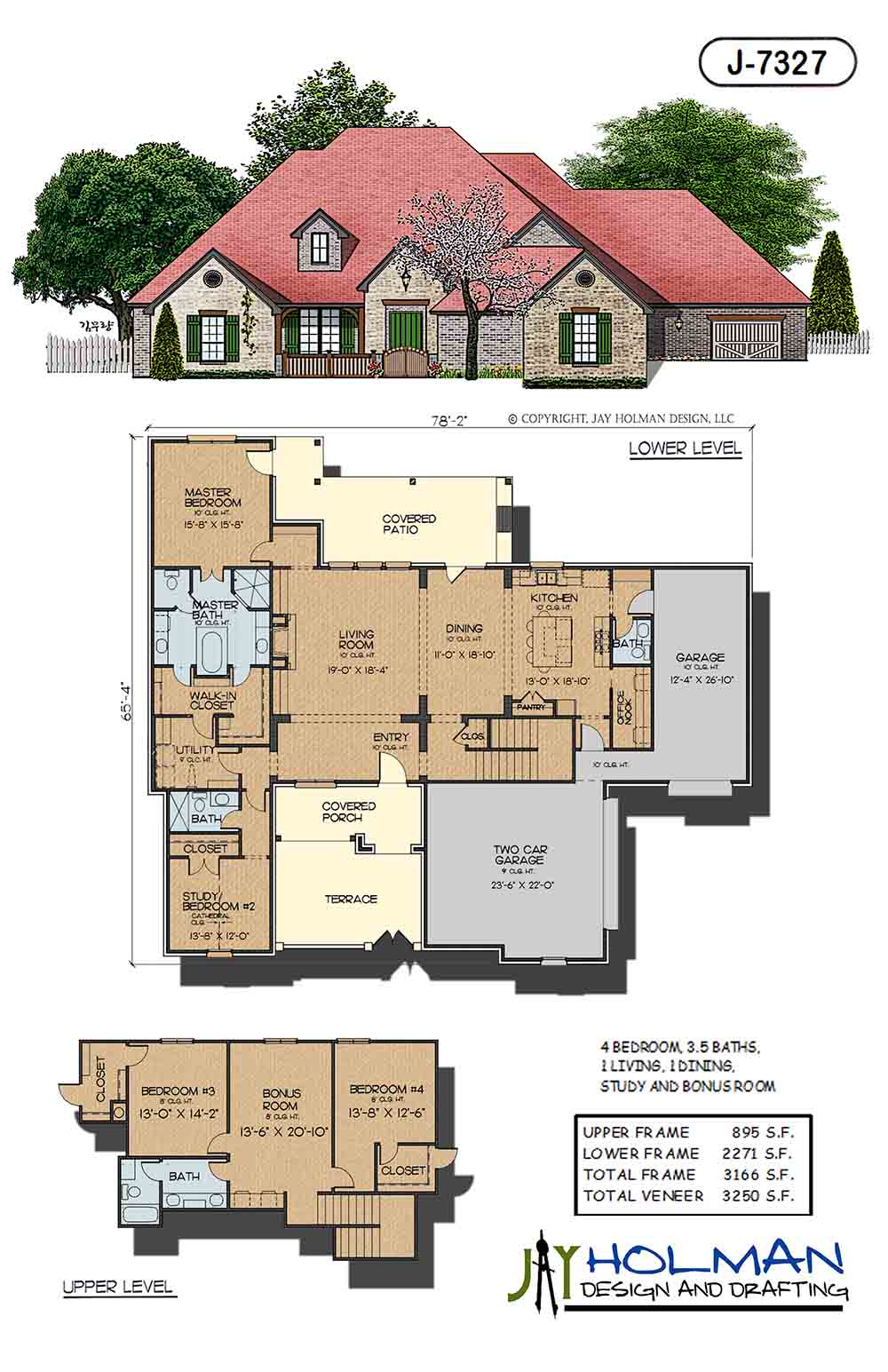FLOOR PLAN INFO:
Total Area: 3250 S.F.
Bedroom: 4
Baths: 3.5
Living Room: 1
Dinning: 1
Optional Study: Yes
Optional Bonus Room: Yes
Garage: 3 Car
DIMENSIONS:
Width: 78′ 2″
Depth: 65′ 4″

Total Area: 3250 S.F.
Bedroom: 4
Baths: 3.5
Living Room: 1
Dinning: 1
Optional Study: Yes
Optional Bonus Room: Yes
Garage: 3 Car
DIMENSIONS:
Width: 78′ 2″
Depth: 65′ 4″